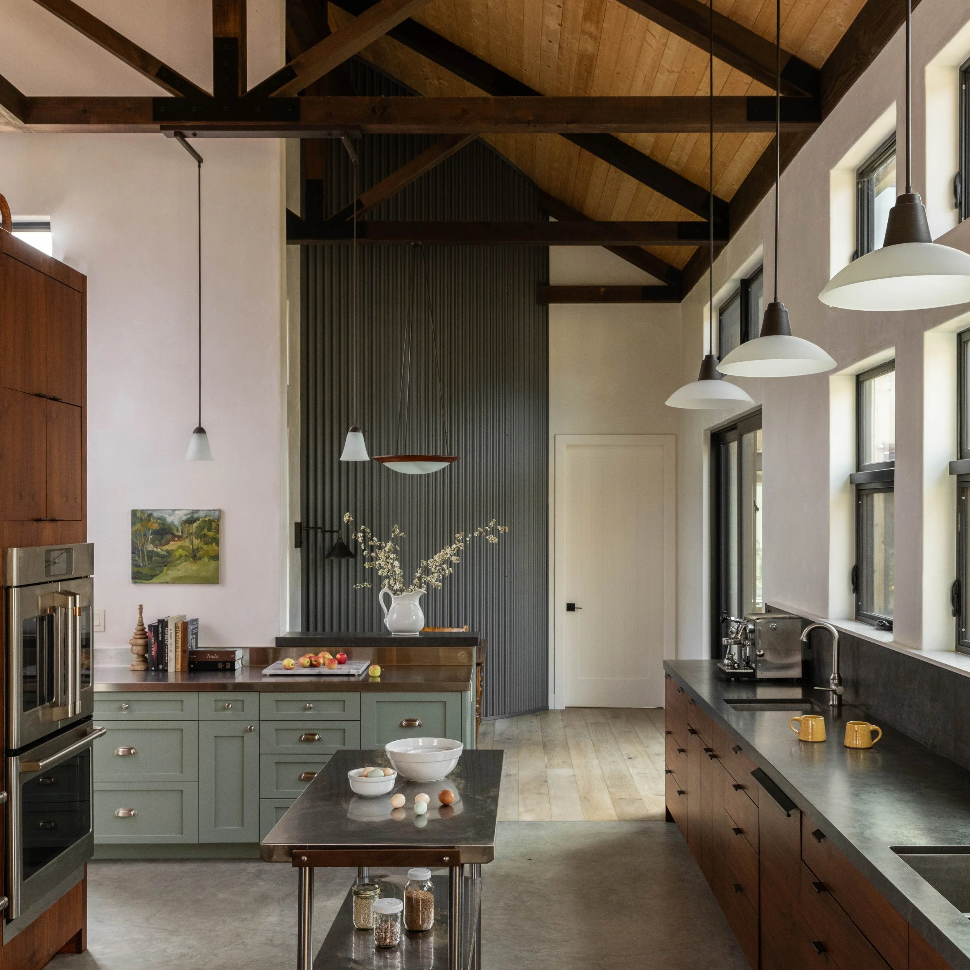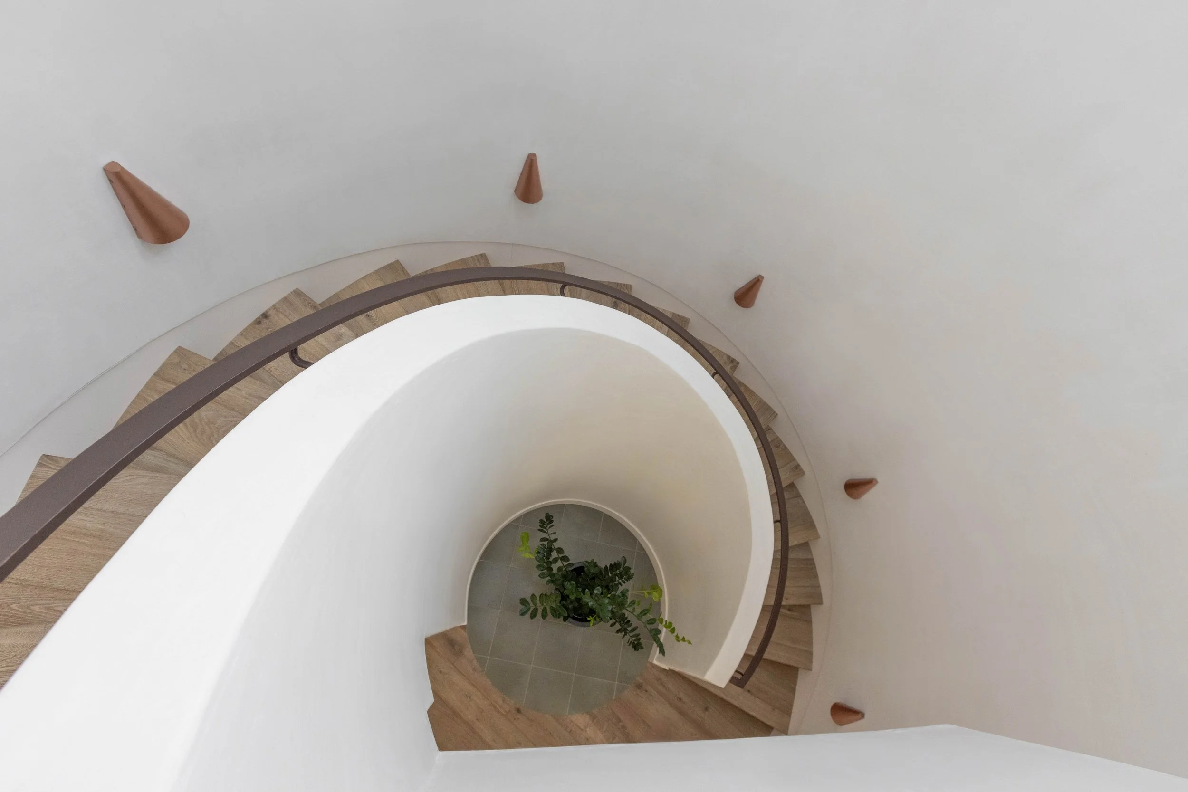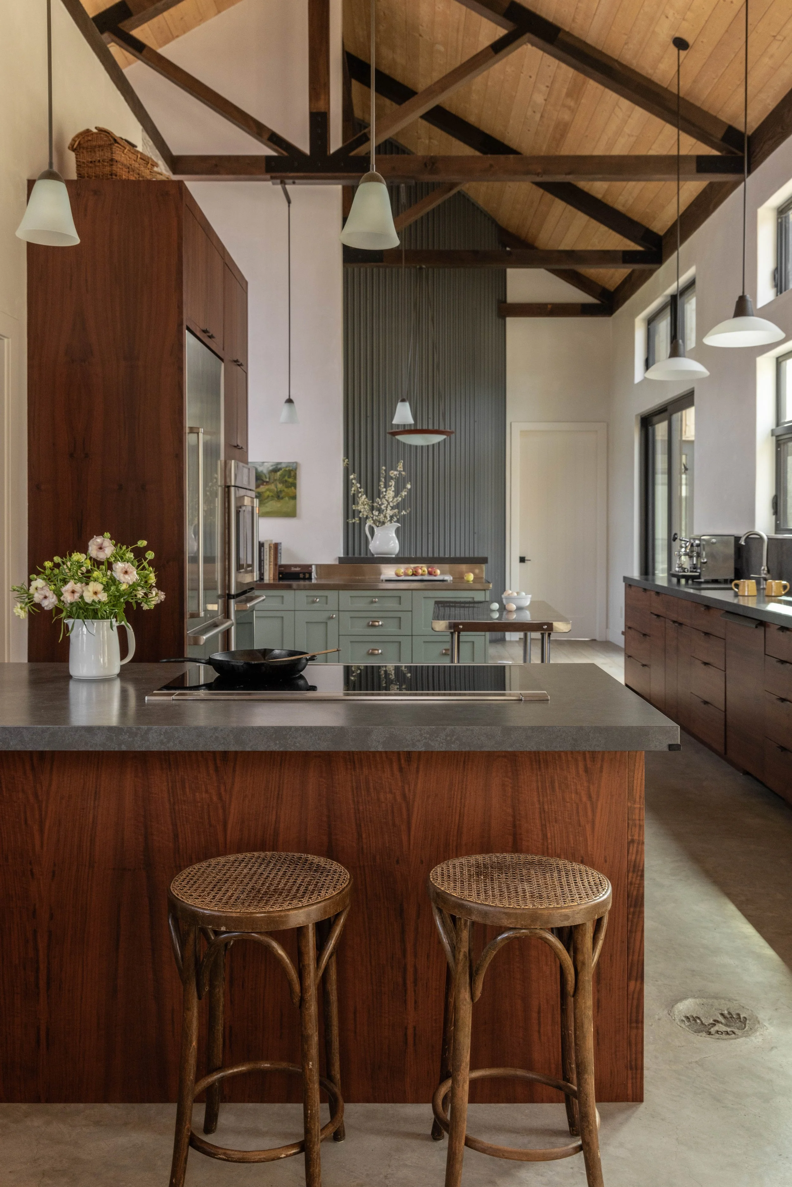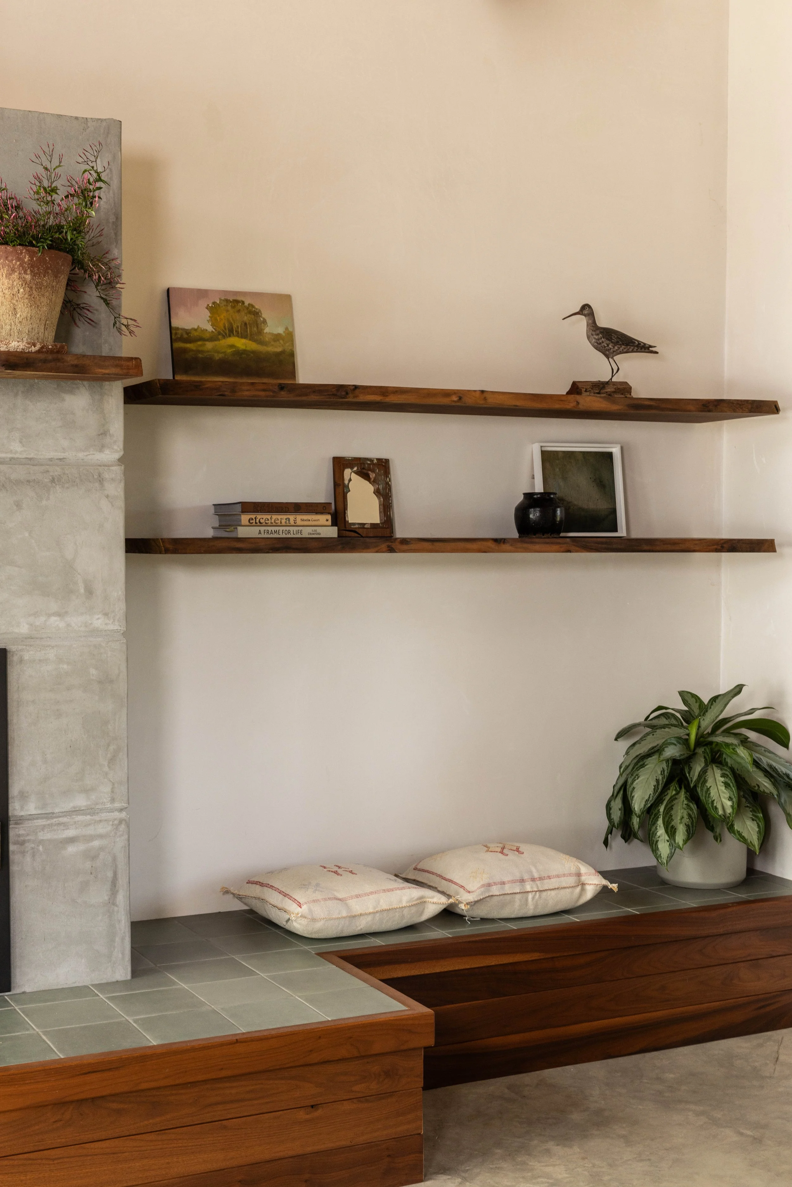Capitola Hidden Gem
This home was custom built from the ground up. It emulates a farm structure replete with a silo, which internally, houses an elegant staircase. This light-filled family home has high exposed trusses that span the 20 ft ceilings in the living space and polished plaster walls. The dwelling is home to a younger family who inhabit the larger wing, and older grandparents who inhabit the smaller wing. The center of the ground floor is a shared space, used by that family to commune, the nucleus of which being the kitchen, flanked by a generous dining nook and living area with a wood burning fireplace. The cabinetry is a mixture of flat paneled walnut and sage green painted doors, topped with a mottled dark grey quartz counter. We kept the upper cabinets to an absolute minimum in order to preserve the impact of the impressive ceiling heights. The concrete slab was polished and celebrated as the flooring throughout and the lighting throughout was all fabricated by a family friend.
Photography: SEN Creative












